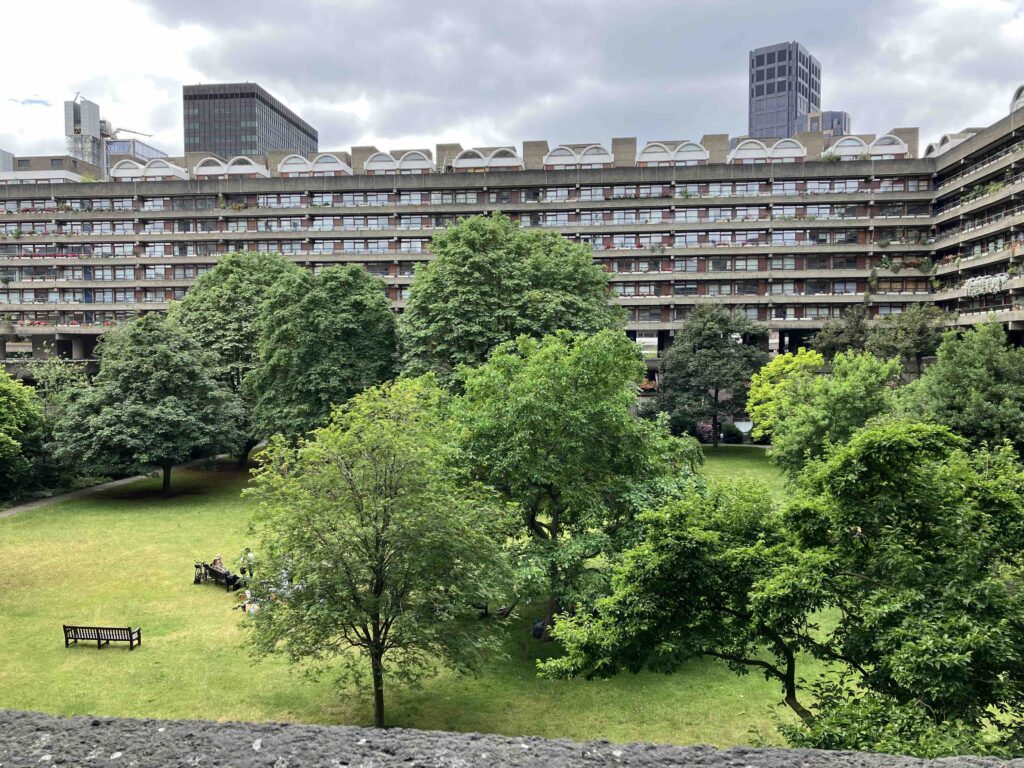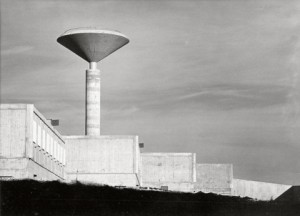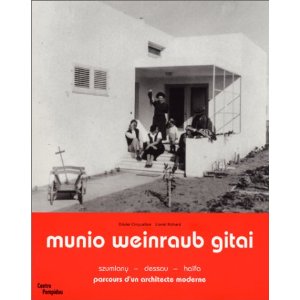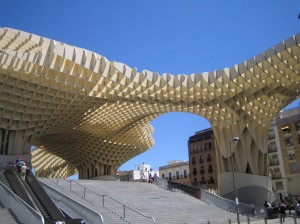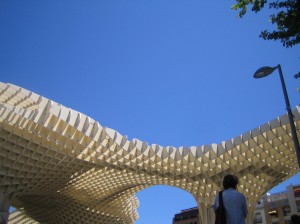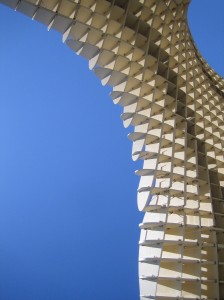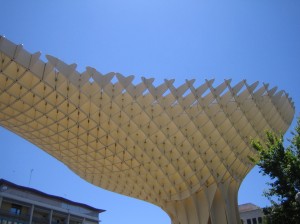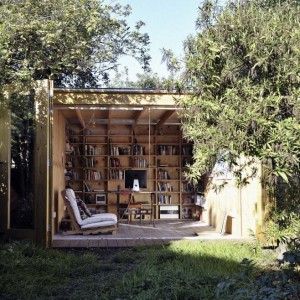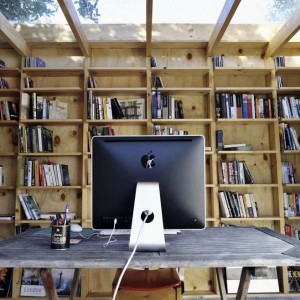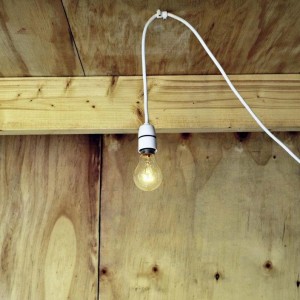Once upon a time in the heart of London, amidst the ruins and rubble left by World War II, a bold vision began to take shape. The year was the 1950s, and the city was in desperate need of rejuvenation. Architects Chamberlin, Powell, and Bon embarked on an ambitious journey to transform a bomb-damaged area into a beacon of modern urban living. This vision would become the Barbican Estate, a model of brutalist architecture and urban renewal.
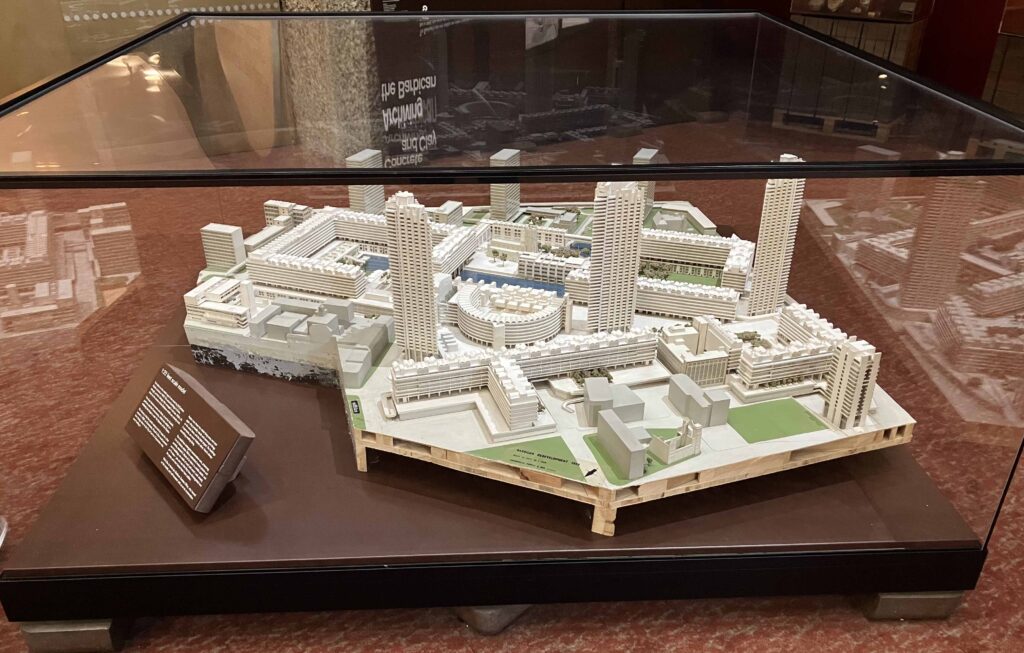
Imagine a place where concrete giants rise towards the sky, their raw, geometric forms creating a striking silhouette against the London skyline. The Barbican Estate was designed to be more than just housing; it was envisioned as a self-contained urban, where residents could live, work, and play harmoniously. The architects drew inspiration from the ideals of functionality, durability, and community, with the aim of creating an environment that was resilient.
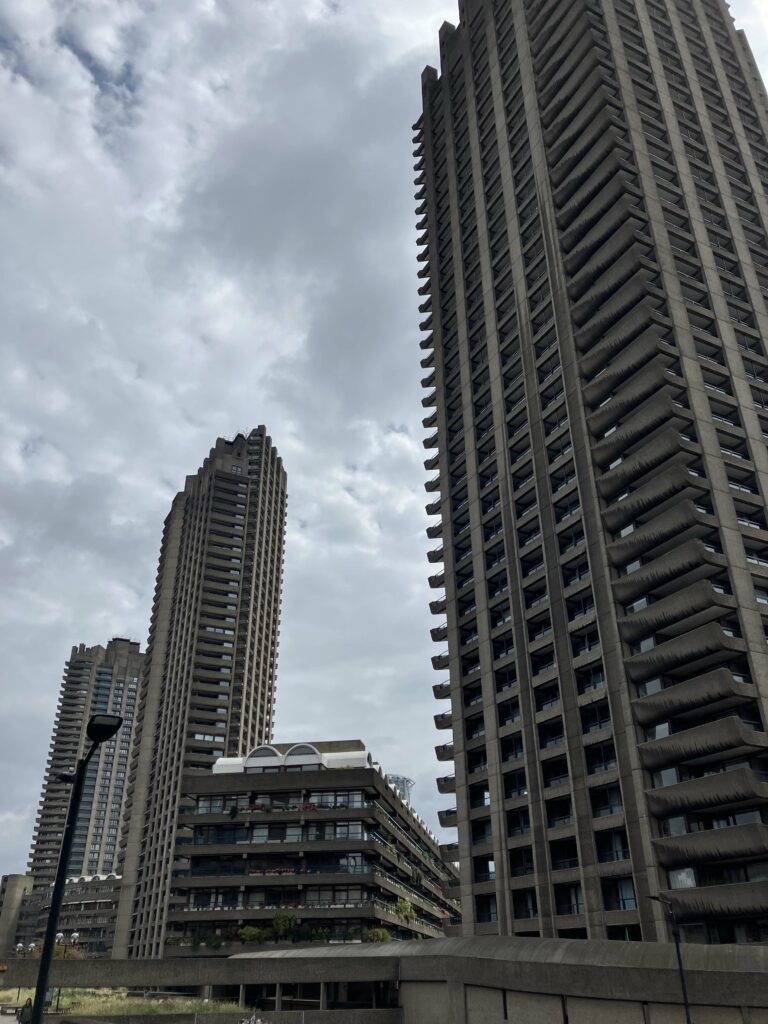
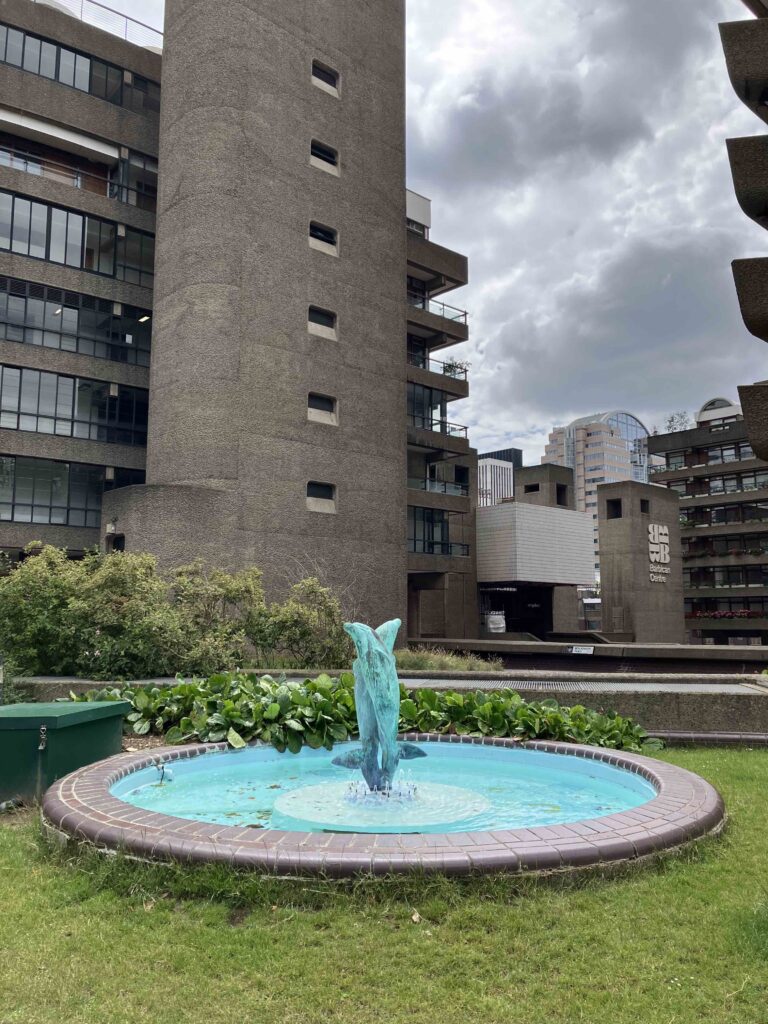
Central to this vision were the three iconic residential towers: Cromwell Tower, Lauderdale Tower, and Shakespeare Tower. These concrete behemoths soared to 42 stories, offering residents breathtaking panoramic views of London. These towers were not just homes; they were vertical neighborhoods, with each apartment designed to maximize light and space, creating a sense of openness amidst the dense urban fabric.
Surrounding the towers, the estate featured an array of terraced housing blocks. These were no ordinary homes; they were designed with private balconies and access to lush communal gardens. Here, neighbors could meet, children could play, and a sense of community could flourish. The architects believed these shared spaces were crucial for fostering social connections and enhancing the quality of urban life.
At the heart of the Barbican Estate lay the Barbican Centre, a cultural jewel that would become one of London’s premier arts venues. Within its concrete walls, a world of creativity and inspiration unfolded. The Centre housed a concert hall, theaters, cinemas, art galleries, a library, and exhibition spaces. It was a place where art and culture thrived, drawing visitors from all over the world and enriching the lives of the residents.
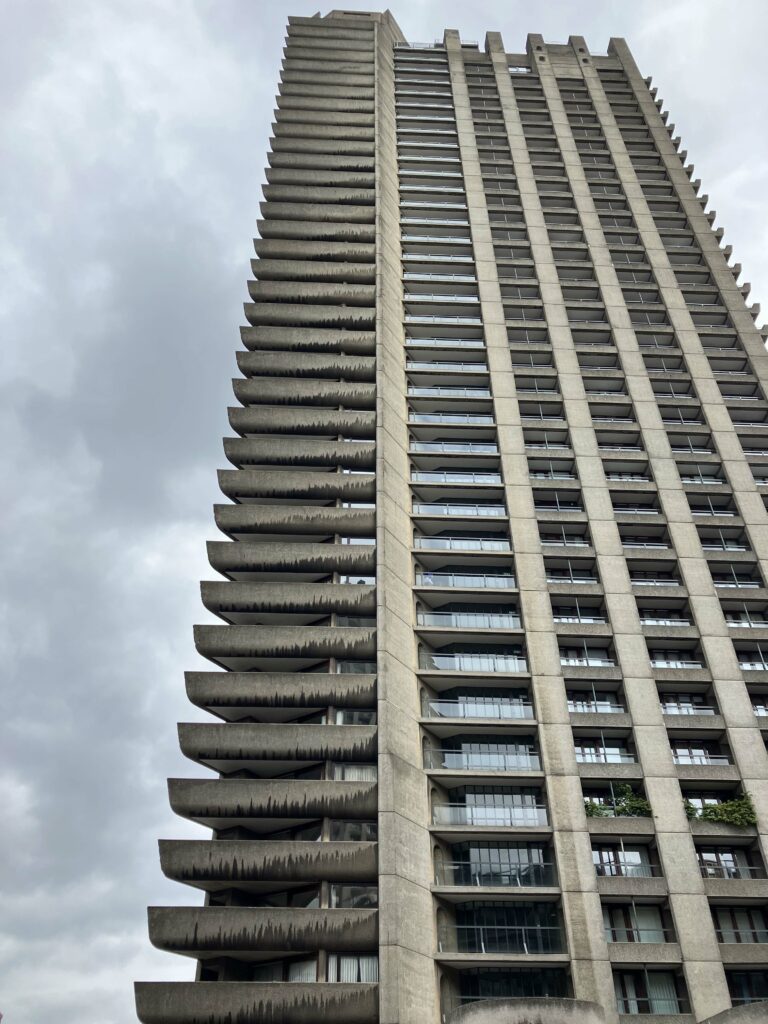
The Barbican was more than just buildings; it was a carefully crafted environment where public spaces played a central role. Landscaped gardens, tranquil lakes, and cascading fountains were interwoven with pedestrian pathways, creating a serene and inviting atmosphere. These public spaces were designed to be enjoyed by everyone, offering a respite from the hustle and bustle of the city.
In a groundbreaking move, the architects designed the Barbican with elevated walkways known as “podiums.” These walkways separated pedestrian traffic from the streets below, creating a safer and more pleasant experience for residents. It was a pedestrian, where one could stroll without the noise and danger of vehicles, enhancing the sense of tranquility and community.
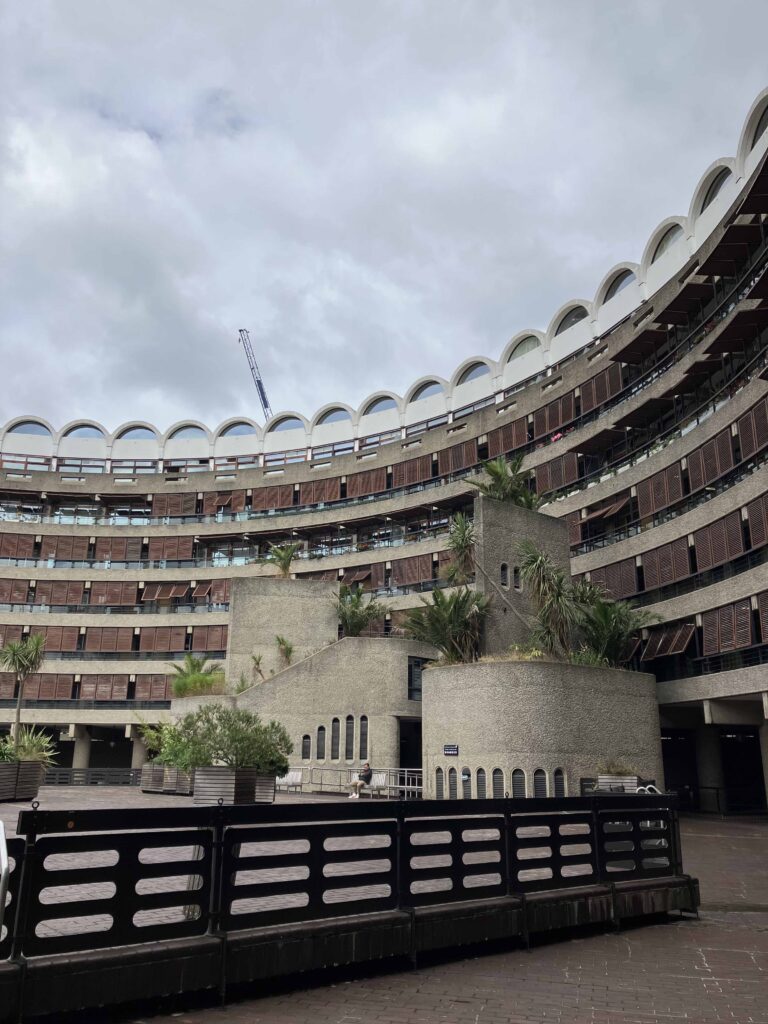
Barbican represented a bold experiment in urban living, where high-density housing was seamlessly integrated with cultural and social amenities. Its brutalist architecture, with its raw concrete and uncompromising forms, sparked both admiration and controversy. Yet, over time, it has earned a place in the hearts of many and has become a celebrated part of London’s architectural heritage.
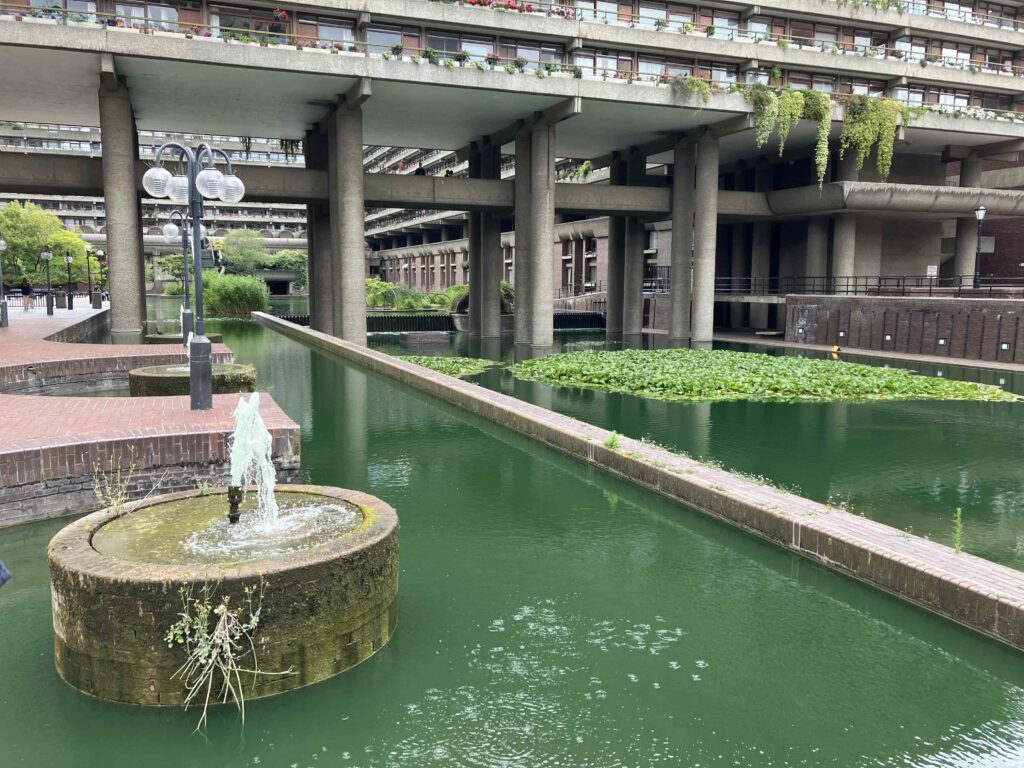
Today, the Barbican Estate is designated as a Grade II listed building, acknowledged for its architectural and historical importance. It continues to be a lively residential community and a cultural landmark, attracting visitors from around the globe. The Barbican is a living testimony to visionary architecture.
